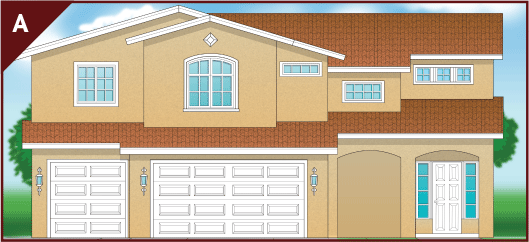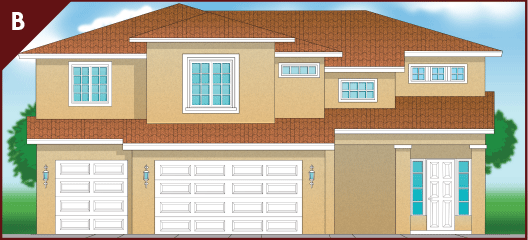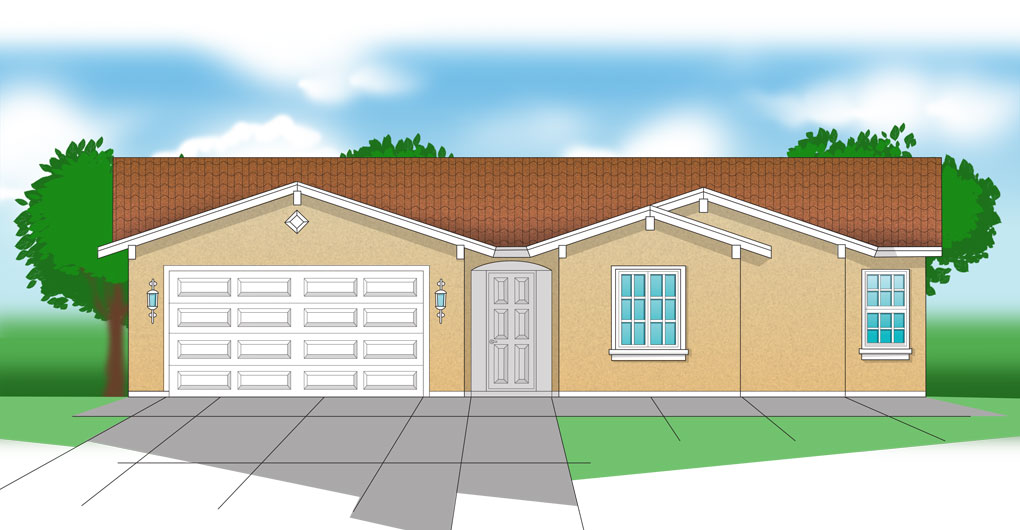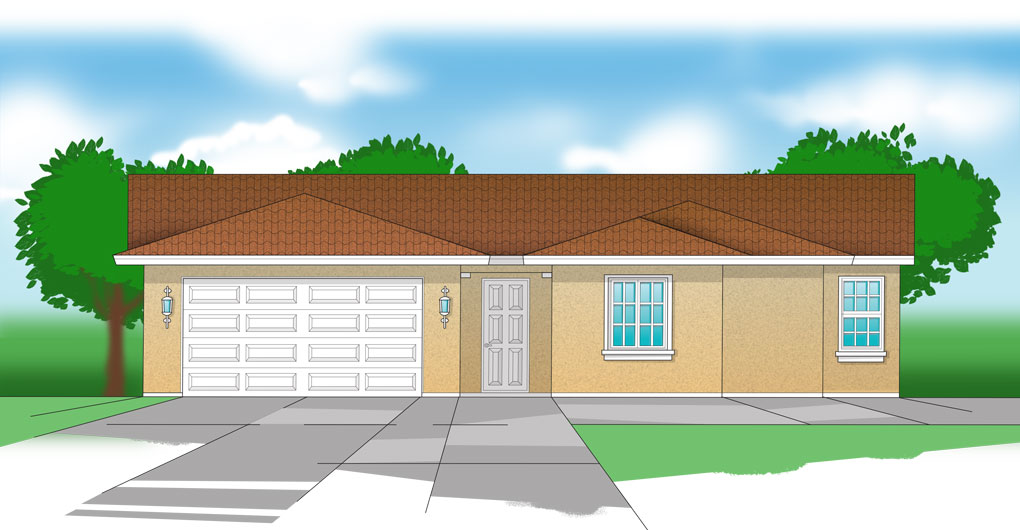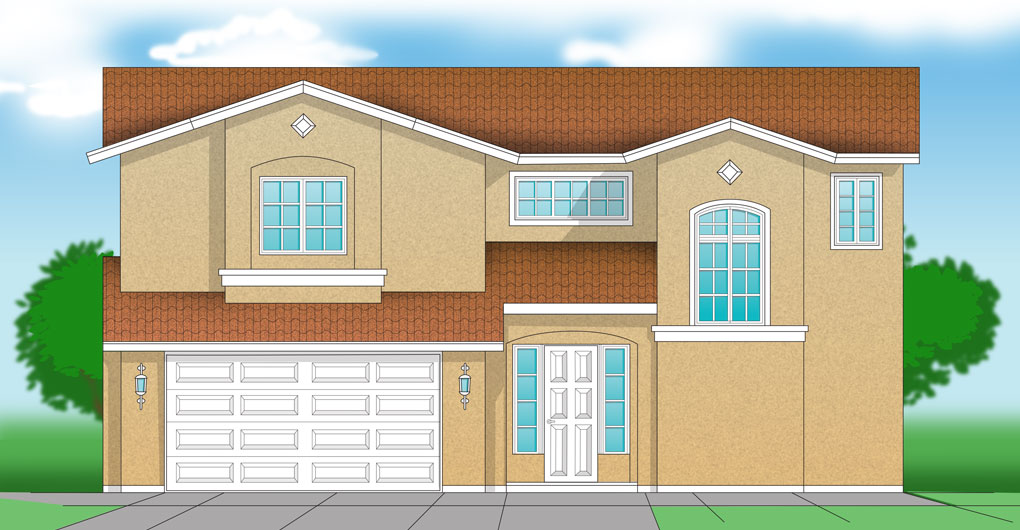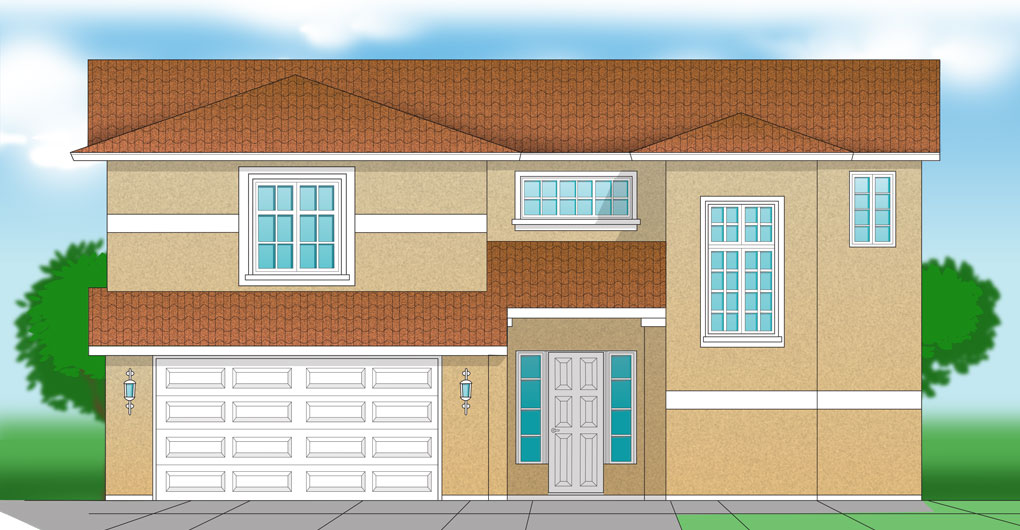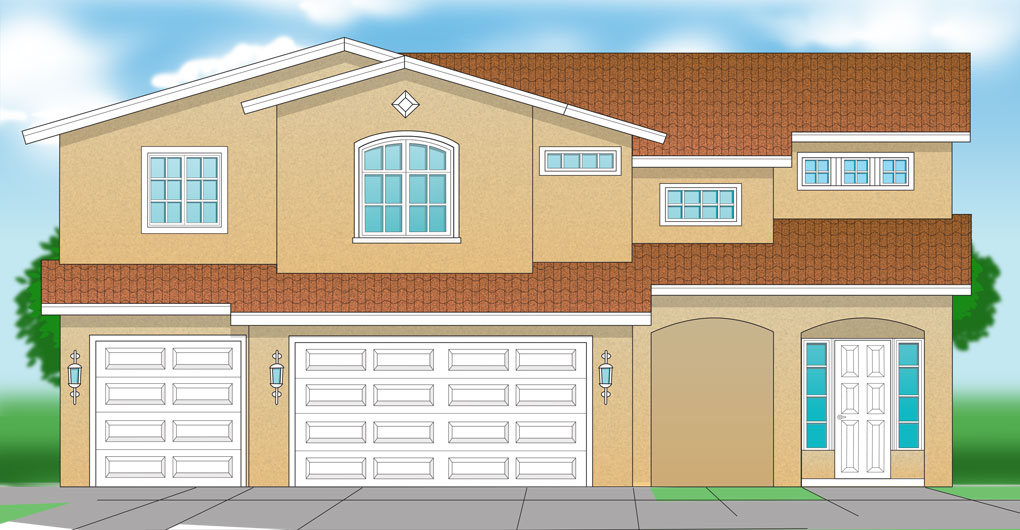4 and 5 bedroom homes • Now taking reservations

Floor Plan #4A
Amenities
Exterior Enhancements
- Concrete low-profile S-tile roofs
- Custom decorative light fixtures
- Front yard landscaping complete with sprinkler system and timer
- Hose bibs in front and rear yards
- Two / Three bay sectional steel garage doors
- Classic two-color stucco exterior finish
- Painted garage door and front door
Attractions
- Interior laundry rooms in all plans
- Recessed lighting throughout
- Dramatic 9' ceilings and 8' entry doors
- Finished and insulated garages with one automatic opener per home
- 200-amp electrical panels
- Decorative electric switches
- Custom rounded bullnose corners throughout
- Interior two panel designer doors
- Mirrored wardrobe doors included
- Vinyl flooring in kitchen, laundry room, and bath areas
- Designer selected carpeting throughout balance of home
Kitchen
- Solid surface granite countertops
- Custom cabinets
- Recessed luminous ceiling lighting
- General Electric gas range with convection oven
- General Electric dishwasher with hidden controls
- General Electric “sensor” microwave
- Refrigerator area plumbed for ice maker.
- Spacious pantries
- Stainless steel kitchen sink with chrome pull-out faucet
Bathrooms
- Solid surface granite countertops
- Custom cabinets in all baths
- Large bathroom mirrors
- Fiberglass tubs and showers
- Chrome plumbing fixtures
- Dual vanity sinks
Smart Home Features
- Internet ready
- Cat5e data and RG-6 phone jacks in every bedroom, including family rooms and garages
Energy Efficient Features
- Dual glazed, white vinyl, Low-E windows and sliding glass doors throughout home
- Programmable thermostat
- 2 x 6 exterior walls
- Fully insulated to meet maximum energy efficiency
- Radiant heat barrier roof sheeting
- Gas dryer hook up in laundry rooms
- Tankless water heaters
Custom Home Features
- Post-Tension concrete slabs used especially for our soils
- Ten-year limited warranty 2–10-year Home Buyers Warranty
- No CFD's or Mello-Roos taxes
- Uncrowded rural atmosphere
- Convenient shopping within minutes
- Excellent school districts
*The Builder reserves the right to change plans, materials, specifications & color schemes at any time without notice. Certain variations in exterior & interior configurations may occur due to changing governmental requirements. Sales prices are subject to change without notice except for those units formally reserved to buyers.

Floor Plans
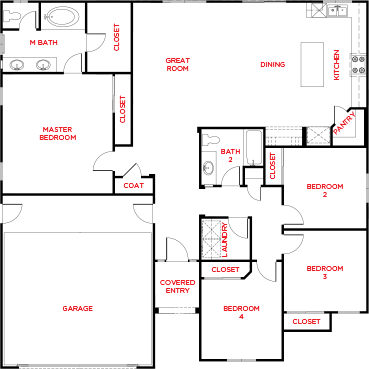
PLAN #4 (1-Story)
4 Bedroom/2 Bath
Living 1838 s.f.
Garage 479 s.f. (2 Car)
Garage 479 s.f. (2 Car)
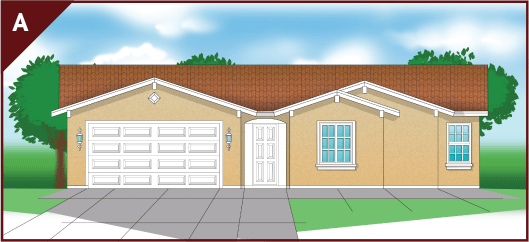
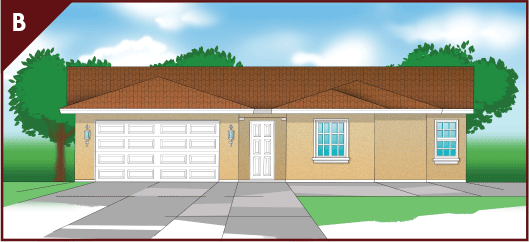
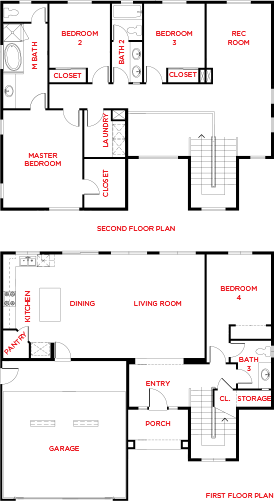
PLAN #5 (2-Story)
4 Bedroom/3 Bath
1st Floor 1017 s.f.
2nd Floor 1201 s.f.
Total Living 2218 s.f.
Garage 499 s.f. (2Car)
2nd Floor 1201 s.f.
Total Living 2218 s.f.
Garage 499 s.f. (2Car)
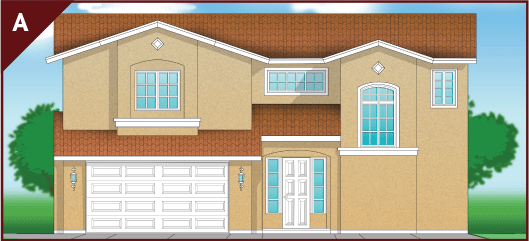
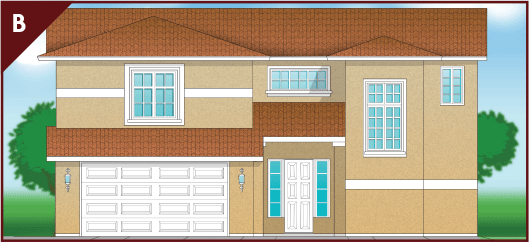
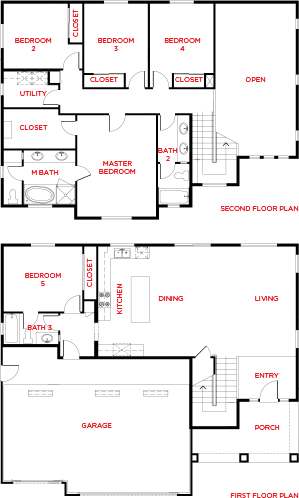
PLAN #6 (2-Story)
5 Bedroom/3 Bath
1st Floor 1075 s.f.
2nd Floor 1174 s.f.
Total Living 2249 s.f.
Garage 701 s.f. (3 Car)
2nd Floor 1174 s.f.
Total Living 2249 s.f.
Garage 701 s.f. (3 Car)
